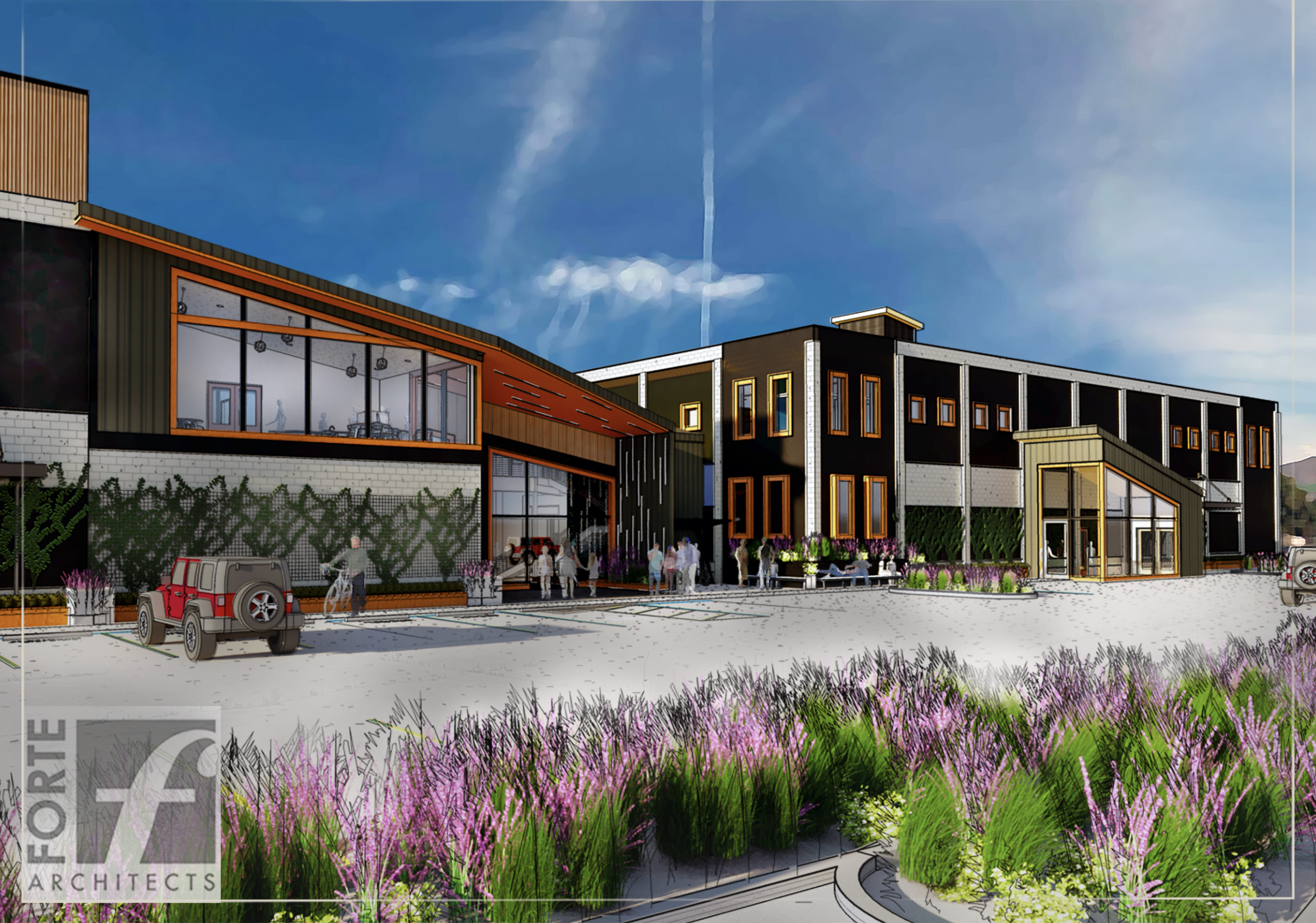SOCO CROSSING
SoCo Crossing is a massive, transformative adaptive reuse project converting 3 vacant fruit storage warehouses into a multi-faceted family fun center. The center includes a large interactive ropes course, two restaurants, batting cages, sport simulators, gymnastics center, rentable event rooms and rooftop pickleball courts with an amazing view of the Columbia River and Wenatchee Valley foothills. This is a district defining project aimed to reshape the way the downtown area of Wenatchee is utilized by locals and visitors alike.
-
LOCATION: Wenatchee, WA
TYPE: Commercial, Adaptive Reuse
DATE COMPLETED: Ongoing -
GENERAL CONTRACTOR: Eider Construction
STRUCTURAL ENGINEER: BTL Engineering
CIVIL ENGINEER: Pacific Engineering
MECHANICAL ENGINEERING: Meier Engineering
ELECTRICAL ENGINEERING: KWR
MEP CONSULTANT: Salcido Connection










